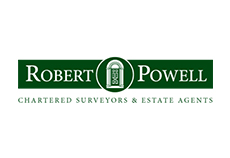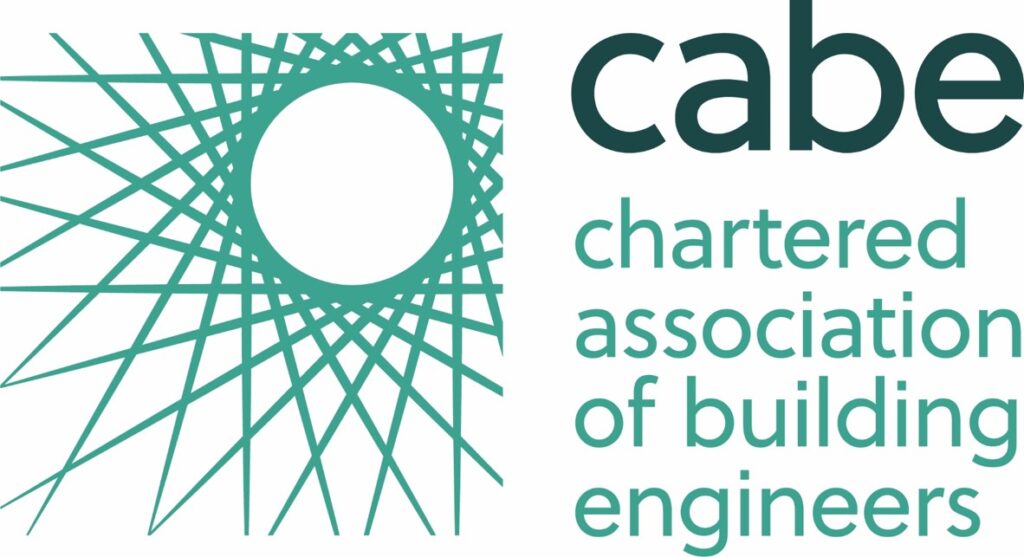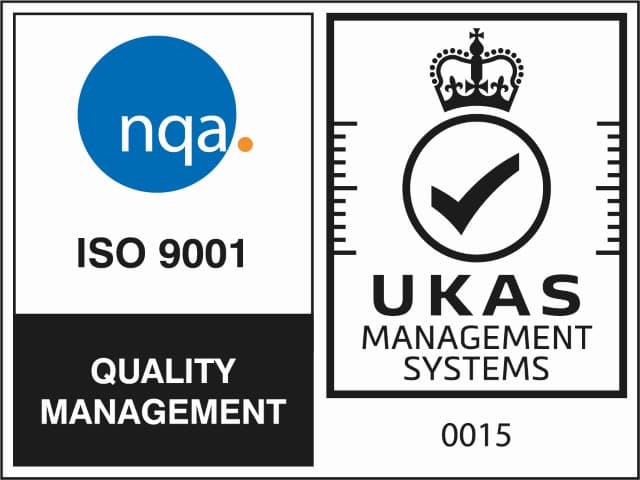Ever wondered what surveyors look for when surveying a house? Our building surveyors carry out thorough inspections, scrutinizing houses inside and out for any defects and potential problems – large or small. Some issues, however, are more obvious than others. Here are some of the more striking defects our team has seen recently during RICS building surveys up and down the country.

This sizeable crack was down to significant structural movement to garage walls. The crack ran just above ground level on both sides of the garage, in line with the damp-proof course.

This crack was down to roof spread. This occurs when pressure from weight of the roof distorts the roof structure, which in turn pushes the top corners of the walls outwards.

The top of this chimney had three open flues. Water can get into the chimney stack through these openings, resulting in damp inside the house.

Here, a chimney breast had been removed at ground and first floor levels. Our loft inspection found that this timber that had been put in place to support the remaining masonry. This support does not conform to any recognised method of support. While no evidence of any displacement of the remaining masonry or the adjacent structural elements was noted, we would recommend the installation of an appropriate means of support.

This ducting from the shower room extractor fan is not considered suitable in line with modern standards. Moisture will collect at the base, providing an environment for Legionella bacteria to grow.

We found Schrijver retrospective ventilating damp treatment system around the full perimeter of this property. The system is considered to be wholly inappropriate for a cavity wall of this nature and will be serving only to encourage a damp environment within the cavity interior. It is possible that this was contributing to the significant levels of condensation build-up within the property.

This ceiling surface is made of polystyrene tiles. These tiles are hazardous, because they can give off toxic fumes in the event of any fire. We would recommend that they are removed in the immediate term.

The roof line of this extension covers the rear gable window, and a self-adhesive flashing has been applied to the surface of the glass in order to prevent leakage. This is of poor workmanship standard and would not comply with Building Regulation standards. The leads to concerns that the extension may have been built without Local Authority Approval.

Here, our surveyor noted that the downpipe disperses onto the roof of the single storey extension of the adjoining property, and that the edge of the roof and wall of the neighbouring extension sits inside the fence line and potentially within the boundaries of the property surveyed. This is potentially trespass and the buyer’s solicitors should make enquiries regarding the exact location of the boundary line.

Upon entering the loft, our building surveyor found that there were no party walls within this row of terraces. Party walls should be constructed either side of the chimney breast brickwork, and across the centre of the roof void accessed from the loft hatch. Party walls would improve security and provide a suitable firebreak in the event of a fire.











