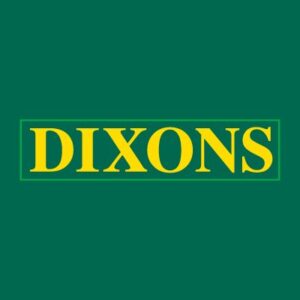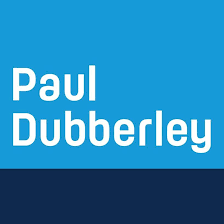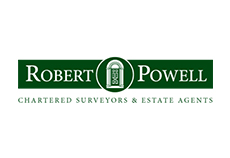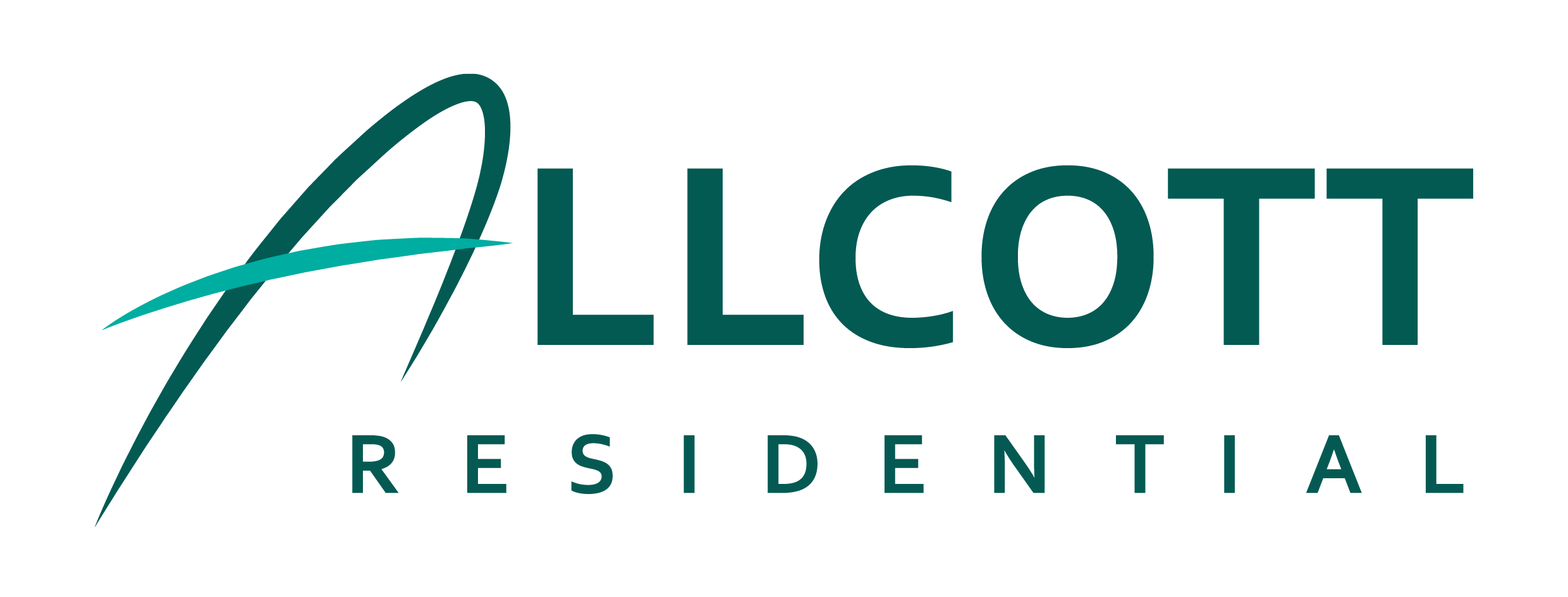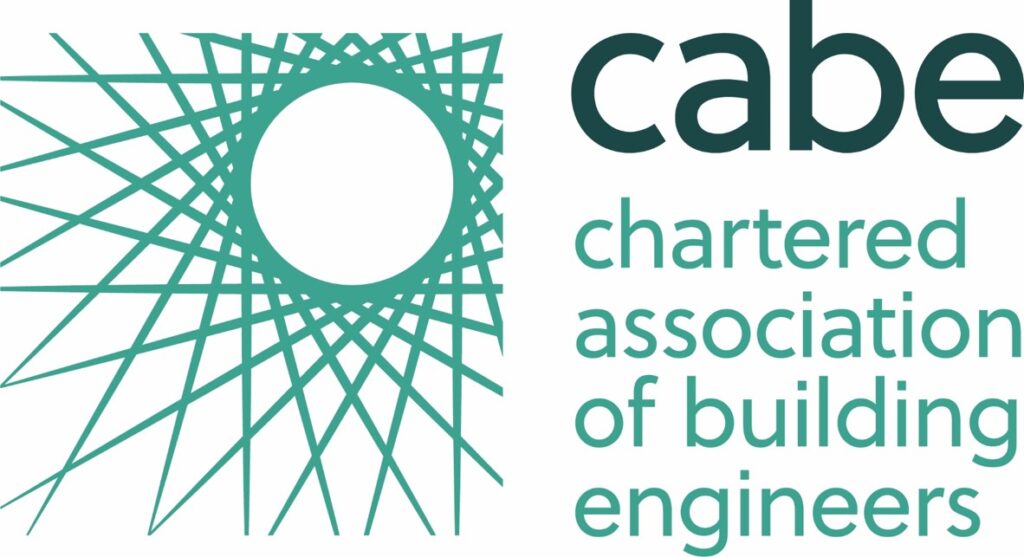Allcott Associates LLP Terms and Conditions: Building Survey (Level 3)
Service
Building Survey.
This service is delivered in accordance with the Home Survey Standard (1st edition) RICS professional statement (https://www.rics.org/uk/upholding-professional-standards/sector-standards/building-surveying/home-surveys/home-survey-standards/). It is equivalent to level 3.
Referral fees
Allcott Associated do not pay a referral fees or equivalent to any party who may have recommended them.
Any potential conflicts of interest will be declared.
Cancellation Policy
If you decide to cancel prior to the inspection being carried out and 7 days after the date of ordering, Survey Allcott Associates LLP will be entitled to retain a flat fee of £50 for expenses reasonably incurred.
If you cancel your Survey on the agreed date of the inspection or the Surveyor cannot gain entry to undertake the inspection, you will be charged 25% of the total fee.
If you decided to cancel your Survey, for whatever reason, after the inspection has taken place but before a written report is issued, we will charge a fee equivalent to 80% of the total fee. All charges are subject to VAT at the current rate.
Refunds Policy
Refunds will be given to clients when errors occur at the point of transaction. These instances may include over-charging of credit cards or mistakes at the point of submitting details. We will refund any money received from you using the same method originally used by you to pay for your purchase. Refunds will be processed within 5 days of receiving written notification to cancel.
Restrictions
The service does not include an asbestos inspection and it falls outside The Control of Asbestos Regulations 2012. We will, however, highlight any suspected asbestos that we see.
Data protection
Data on your survey will be securely stored and will be available for future inspection if required. We have a legal liability to keep the data for up to 15 years.
As an RICS regulated firm, survey case files may be subject to monitoring and will need to be provided to RICS upon request
Complaints
As an RICS regulated firm, we operate a complaints-handling procedure, details of which are available upon request.
Terms and conditions
- The survey takes the form of an appraisal of the main structure, including roofs, walls, floors and finishes both internal and external and is followed by a report expressing an opinion on the condition and standard of construction and recommending the extent of any necessary repairs and significant future maintenance requirements. It should be noted that the appraisal will not include an exhaustive list of every defect, only those deemed to be significant as they affect the subject property.
- This document sets out the contractual terms upon which the Surveyor will advise the Client by means of a written report as to his or her opinion of the visible condition and state of repair of the Property. The individual carrying out the inspection and providing advice will be an RICS surveyor. The Surveyor will use all of the care and skill to be reasonably expected of an appropriately experienced RICS surveyor.
- In accordance with these terms the Surveyor will report upon: The main aspects of the Property including assessing the site/location, the design, structural framework, fabric and services, the grounds, boundaries and environmental aspects considered to affect the Property. Any requirements for further investigation arising from the inspection.
- The Surveyor will send the Report for the sole use of the Client. The Client agrees to keep the Report confidential disclosing its contents only to the Clients legal advisors. In particular (but without limit) the Client must not disclose the whole or any part of the Report to any person (other than a legal advisor) who may intend to rely upon it for the purpose of any transaction, without prior agreement.
- The Client will pay the agreed fee, any additional fees, any VAT and any agreed disbursements by the payment date. The Client will be liable for the interest on any late payment at the rate of 8% per annum above the Bank of England base rate current at the date of the relevant fee account.
- Unless otherwise expressly agreed the Surveyor while preparing the Report will assume that: The property (if for sale) is offered with vacant possession, the Property is connected to the mains services with appropriate rights on a basis that is known and acceptable to the Client and access to the Property is as of right upon terms known and acceptable to the Client.
- The Surveyor will consider his or her advice carefully but is not required to advise on any matter the significance of which in relation to the Property is not apparent at the time of inspection from the inspection itself. The Surveyor will inspect diligently but is not required to undertake any action which would risk damage to the Property or its contents or injury to him – or herself. The Surveyor will not undertake any structural or other calculations, nor will the Report include an exhaustive list of every defect in the property.
- The Surveyor will inspect as much of the internal and external surface area of the building as is reasonably practicable but will not inspect those areas which are not reasonably accessible from within the site or adjacent public areas. The Surveyor is not required to move any substantial obstruction to inspection including, but not limited to, furniture insulation and floor coverings. No comment can usually be made on the efficiency of chimneys or the condition of concealed flues.
- The Surveyor will lift accessible sample loose floorboards and trap doors, if any, which are not covered by furniture, contents, ply or hardboard, fitted carpets or other fixed floor coverings. The Surveyor will not attempt to cut or lift fixed floorboards. The Surveyor will also not attempt to remove securely fixed covers or housings without the express permission of the owner in writing and in advance.
- The Surveyor will inspect the roof space(s) if there are available hatches which are not more than three metres above the adjacent floor or ground. Where no reasonable access is available, the roof spaces will not be inspected. Similarly, outer surfaces of the roof or adjacent areas will be inspected using binoculars, but will be excluded if they cannot be seen.
- The inspection will include boundaries and grounds up to one acre and permanent outbuildings which, unless otherwise agreed in writing, will be reported in general terms. It will not include larger areas of ground or temporary, agricultural or equestrian constructions unless previously agreed in writing or equipment with a specific leisure purpose, including, without limit, swimming pools or tennis courts, nor specialist services such as burglar and fire alarm systems, lifts and the like.
- The Surveyor will carry out a visual inspection of the main service installations (electric, gas, water, drainage) where accessible. Drainage inspection covers will be lifted where they are accessible and it is safe and practicable to do so. No tests of the service installations will be carried out, although general overall comments will be made where possible and practicable. Specialist testing of all service installations is, in any event, always recommended prior to legal commitment to purchase.
- Particular noise and disturbance affecting the property will only be noted if it is significant at the time of inspection or if specific investigation has been agreed between the Surveyor and the Client and confirmed in writing. The Surveyor will report on any obvious health and safety hazards to the extent that they are apparent from elements of the Property considered as part of the inspection.
- The external roof surface and upper reaches will be inspected from ground level. Flat, single storey roofs will be assessed with the aid of a ladder, not exceeding 10ft (3 metres), where safe to do so. Long ladders will not be employed. With regard to inspection of roof spaces in flats, these will be inspected only where there is direct access from the flat itself unless there is a readily removable access hatch from the common parts or arrangements have been made by the purchaser for access to the top floor flat to an access hatch. If a separate visit is necessary an additional charge will be made. The inspection will also exclude outer surfaces of the roof if they cannot readily be seen.
- Unless otherwise expressly stated in the Report, the Surveyor will assume that no deleterious or hazardous materials or techniques have been used in the construction of the Property. However, the Surveyor will advise in the Report if, in his or her view, there is a likelihood that deleterious material has been used in the construction and specific enquiries should be made or tests should be carried out by a specialist. It is always prudent and recommended for a specialist survey for asbestos to be carried out in all property built pre-2000, prior to a legal commitment to purchase.
- The surveyor will not necessarily inspect or interpret geological, Ordnance Survey, Radon or other environmental maps nor assess any possible effect on health or report on any underground cables or other phenomena. A specialist environmental search is recommended in these respects prior to a legal commitment to purchase.
- The Surveyor will not be required to test for the possible existence of noxious substances, landfill or mineral extraction, or other forms of contamination, or the nature of the sub-soil, or the freedom or otherwise of the property from other potentially contaminative features.
- The Surveyor will be entitled to assume that the Property is not subject to any unusual or onerous restrictions, obligations or covenants which apply to the Property or affect the reasonable enjoyment of the Property. The Surveyor will be entitled to assume that all planning, Building Regulations and other consents required in relation to the Property have been obtained. Any enquiries should be made by the Client or the Client’s legal advisors. Drawings and specifications will not be inspected by the Surveyor unless otherwise previously agreed and for which an additional fee may be charged. The Surveyor will be entitled to assume that the Property is unaffected by any matters which would be revealed by a Local Search and replies to the usual enquiries, or by a Statutory Notice, and that neither the Property, nor its condition, its use or its intended use, is or will be unlawful.
- Where further reports, exposure and/or tests are advised within the survey, these should be read and considered in conjunction with the main survey report. All such reports, exposure and tests should be obtained and considered prior to purchase commitment with competitive fee quotations obtained also where relevant. No liability for the contents thereof is accepted by Allcott Associates LLP Surveyors.
- The Surveyor will provide, an insurance rebuilding cost assessment only if this is agreed at the time of taking instructions. Buildings insurance cost assessments will be calculated using the correct edition of the BCIS Guide to House Rebuilding Costs.
- The surveyor will provide a Market Valuation of the property only if this is agreed at the time of taking instructions, as at the date of inspection taking due account of the condition of the property as seen and reported on the assumption that there are no significant unforeseen or hidden defects. Market Value is the estimated amount for which a property should exchange on the date of valuation between a willing buyer and a willing seller in an arm’s length transaction after proper marketing wherein the parties had each acted knowledgeably, prudently and without compulsion.
- Unless expressly provided, no term in the agreement between the Surveyor and the Client is enforceable under the Contracts (Rights of Third Parties) Act 1999 by any person other than the Surveyor or the Client. Where the Client has instructed the Surveyor to make investigations which cause damage to the Property on the basis that the Client has obtained the owner’s consent, the Client will indemnify the Surveyor against any loss or cost arising.
- In the event that the Client has a complaint regarding the standard of service he or she has received, a formal complaints handling procedure is available upon request. Using the Surveyor’s complaints handling procedure will not affect the Client’s legal rights. The Client may only rely upon the Surveyor’s advice and Report for purposes described in the Particulars or communicated to the Surveyor in writing prior to agreement of the Fee and if the Client wishes to rely upon such advice and Report for any other purpose he or she may only do so with the written consent of the Surveyor. The surveyor shall not be responsible for the content of any specialist reports howsoever obtained.
- Inspections – A Specific Structural Inspection is restricted to visual observations of the matters, concerns, or problems stated in the report. The inspection will be undertaken externally and internally as necessary and you must provide us with access to all necessary parts including any basements and roof spaces if possible. We do not normally move heavy furniture, lift floor coverings or make exploratory holes during and inspection. If our Engineer considers that access to any area would be unsafe, or potentially unsafe, we will be unable to access such areas unless safety measures are arranged, this may incur an additional cost.
- Investigations – Our services will be limited to an investigation of the problem(s) specified. Investigations means, and may include, archive research, interviewing persons or organisations, making exploratory holes or excavations, opening up or taking apart, taking samples, undertaking tests and any other activities necessary to determine the extent and cause of the problem.
Investigation work may cause damage – particularly to finishes and decorations. If you request us to carry out any investigations work this will indicate to us that you have all the necessary permissions from the owners and tenants of the property for us to carryout out the work. Reinstatement will be included only if specifically agreed.
Our report will include details of the investigations, our conclusions on the findings and our recommendations for any .monitoring, repair or remedial works, or other action required.
- Monitoring – Our services will be limited to monitoring the problem areas specified and will involve measurements and visual observations at regular intervals for a predefined period.
Our report will include details of the monitoring, our conclusions on the results and our recommendations for further .investigations, repair or remedial works, or other action required.
- Repair / Remedial Works – Design Stage – Our services may include the detailing. Scheduling and specification of repairs and remedial works as agreed, the .preparation of tender documents, obtaining of competitive tenders, reporting on the tenders and applying for Building .Regulations and / or other necessary approvals. Building Regulations fess and the like will be extra.
Repair / Remedial Works – Construction Stage – Our service may include inspecting the contractor’s work on an occasional site visit basis and administering the contract.
We normally undertake site inspections at weekly intervals although the frequency may vary according to the needs and .the progress of the works.
We will issue instructions to the contractor and variations to the contract as necessary. Please note that you must not instruct the contractor yourself.
We will certify progress payments and upon satisfactory completion will certify the work and the final valuation. Completion certificates will only be issued when all our invoices are fully paid.
- Calculations – Calculations will include for a site visit where ever possible although it is possible to work from your architectural drawings however the onus for dimensions will remain with person providing the plans. All steel beams are calculated on clear openings. Bearing length generally 150mm each side should be added to the length used.
According to your requirements, we will give structural advice on the feasibility of your proposals and will prepared structural calculations and sketch details for incorporation into your architectural drawing, for building regulations submission, and for your builders use and information.
- Architectural, general arrangement or structural drawings are not normally prepared and will only be prepared if agreed in writing. Please be aware that architectural drawings are normally required for building alterations and extensions, in all but the simplest of cases.
- Delivery Policy – Your Survey will be arranged upon instruction and the report sent out once you have successfully made a payment. The date of inspection will vary based on our surveyor’s availability. We will aim to send your documents to you within 3-4 working days after the inspection has taken place.
Any indication that we may give as to the time in which we will deliver the reports will be a good faith estimate only. We will use all reasonable endeavours to deliver the reports within the timescale that we have estimated.
- Cancellation Policy – If you cancel your Survey on the agreed date of the inspection, you will be charged 25% of the total fee.
If you decided to cancel your Survey, for whatever reason, after the inspection has taken place but before a written report is issued, we will charge a fee equivalent to 80% of the total fee. All charges are subject to VAT at the current rate.
- Refunds Policy – Refunds will be given to clients when errors occur at the point of transaction. These instances may include over-charging of credit cards or mistakes at the point of submitting details. We will refund any money received from you using the same method originally used by you to pay for your purchase.



