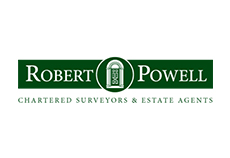A recently converted 19th century coach house was a highlight for our Leeds building surveyor.



The exterior of this property was packed with period character. The chimney stack, with its distinctive decorative, shaped brickwork, along with the solid stone surrounds on the windows, are typical of houses built in the Victorian era.
These historic features dated back to the late 19th century, when the property was built as the coach house to a nearby gothic mansion. By the time of our building survey, the property had been heavily converted, with works having been carried out fairly recently. The home therefore had a modern appearance inside, albeit with exposed beams and original fireplaces that maintained the period character of the house.
When surveying a house that has undergone conversion, the surveyors pay particular attention to whether works have been carried out in a way that’s sympathetic to the historic nature of the property. This can include providing advice on a cosmetic level; for instance, this property was marketed as including a ‘priest hole’ – but we could advise that this type of structural element was no longer used at the time that the house was built. Our assessment is regularly on a structural level, including checking that appropriate materials have been used in any building works, so that the integrity of the existing structure is not compromised.
Surveyors will also provide notes for the clients’ legal advisors. In cases such as these where conversions have been recently carried out, the surveyor will highlight the importance of obtaining relevant consents. Building regulations are needed for most substantial works. Furthermore, given the age of the property, it may be protected by heritage legislation. In that case, conservation and heritage consents may have been required for alterations, even if the property is not listed.
It also appears that the recent works included a loft conversion. As well as checking that building regulations approval is in place, it’s critical to check that appropriate fire measures have been installed. Depending on the design of the property, this could include linked fire alarms, a fire protected route, fire doors and upgraded partition walls.











