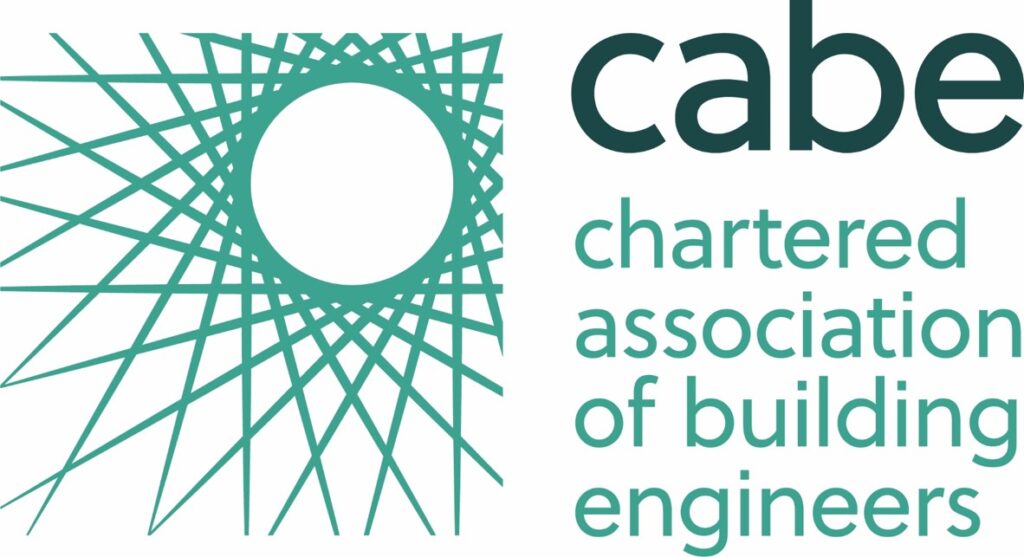David Allcott has worked in Structural Engineering for over 40 years, but the roof sway he found on a recent specific defect survey was one of the worst cases he had ever seen.
This West Midlands 1970s property had already lost the left-hand gable wall, leaving the roof trusses exposed. The sway also meant that the roof tiles were overhanging dangerously.
Even more concerningly, the right-hand gable wall was leaning inwards, around 40cm off vertical. This wall could collapse at any time, with the risk increasing still further in high winds.
These findings meant that we had to consider the property dangerous and condemn it at the time. We advised that access to the property should be limited to professionals in full PPE until the property is made safe, because of the imminent risk that the right-hand gable wall could collapse.
So why did the roof sway happen?
When we looked in the roof space (wearing full PPE!) we found that the roof trusses were not braced, and therefore did not meet NHBC standards.
This means that, over time, wind pressure against the gable walls sucked the gable wall over to the left, resulting in the collapse of the left-hand wall and the imminent collapse of the right-hand wall.
What’s next for the property?
Unfortunately, significant works will be required to make the house safe. The roof structure and right-hand wall need to be carefully removed before anyone can enter the property to remove possessions.
A new roof will then be needed. This should be rebuilt from the wall plate level, and the brickwork below should be checked for damage. New trusses will need to be installed and braced per NHBC guidelines, and new gable walls will be need to be built. All in all, the costs for demolition and rebuilding are estimated to be in the region of £30,000 – £35,000 + VAT.
Can roof sway be prevented?
Ideally, roof sway is prevented by properly bracing trussed rafter roofs when they are built. If you know that your roof has inadequate bracing, or a surveyor finds that this is an issue during a building survey, bracing will need to be added retrospectively. A structural engineer can advise on where and how to brace the rafters.
If you notice signs that roof sway has already occurred – for example, if there is waving or bowing to the roof, or if the walls lean or tilt – proceed with caution. Do not enter any areas that are in danger of collapse. If in doubt, a surveyor or structural engineer can conduct a specific defect survey to assess the roof structure and advise on its stability and next steps.

We also provided designs and beam calculations for the removal of the existing trussed roof and its replacement with a vaulted ceiling

The roof trusses had not been braced, so the roof could not withstand the pressure exerted by wind

The right hand gable had moved inwards by 40cm and was at risk of collapse











